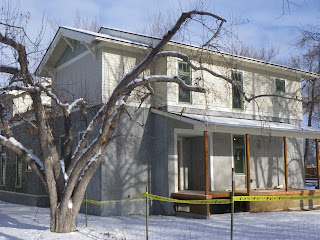The finished thing looks nice, but we wanted to remember all the steps involved in getting us there- and especially the friends and family that have lent a hand!
Kevin and Keith ripping up plywood strip for the siding rainscreen...
...that get secured to the foam to hold on the siding...
Kip & Gary helping to secure the rain screen strips to the side of the house- screws through the foam and into the wall sheathing....
Terese was back inside, pre-painting trim boards: Most of the trim boards and all the siding, Nathan had pre-painted at the factory before they got on-site, but there were a few extra that we needed, so like the rafter tails, we painted them inside, before installing them...
Nathan had a couple of tricky spots to trim- along the curve of the rafter tails- where the trim intersects it.
On days when it's been too cold to work outside (or too hot) we've been inside, putting up sheet rock and mudding joints... Kip and Gary tackle the beveled openings around the patio door while Keith gets some mud on the adjacent wall...
What a Crew!
Of course, Nathan's favorite helper is our little J. She comes over to help her daddy whenever he has something good for a 4 year old to do! Above, J was helping put in attic insulation... Below, she is helping her daddy put up some siding (on the roof deck- where no scaffolding was required- and her mamma wasn't too freaked out!):
That does it for now. We are glad for all the good wishes and help from our friends and neighbors throughout this whole process. We are turning our attention towards interior finishes for now until the weather warms up again in the spring.... Happy New Year!

















































