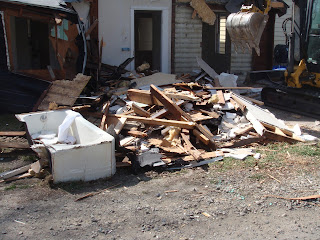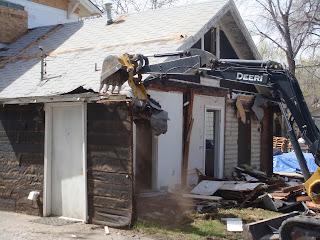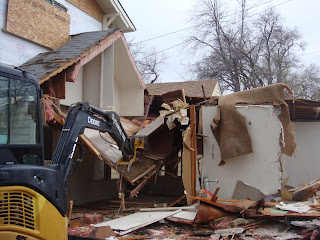With this we've talked about how it looks like 'nothing is happening' right now. We have lots of people asking us "Whatcha working on now?" The beginning of the project, earth moving & big diggers make for some donut, coffee and a lounge chair event. Through the winter it looks like from the outside that NOTHING IS HAPPENING.
Well, we that go inside daily DO see what's happening! AND we are seeing all this hard work add up!
In honor of Mother's Day and this run and the fabulous weather, Nathan will be working on the front and side porch and roof lines. It will look like 'something is happening' and we can take advantage of perfect weather and be on the outside and then move inside on days that it's really hot. (The house is already AMAZINGLY comfortable when it's hot out. Because the air isn't moving through the house, on the hottest days we've had (80+), I was downright COLD walking in the house. HOW COOL IS THAT?! NO A/C in this house!)
For those that don't get to see daily progress add up and wonder what's happening...
 |
| Prepping for concrete foundation for the porch |
 |
| BIG things are happening when Bloedorn makes a delivery! AND using the Piggy Back! |
 |
| Yep! That's work! |
 |
| All switch, outlet and data boxes are nailed in place |
 |
| What could this be? Why, Yes, that IS the conduit that will connect my solar panels from the roof to the meter at the back of the house! Contributing to the grid, we will be! |
 |
| Getting those lines to where they count! Switch boxes! |





































