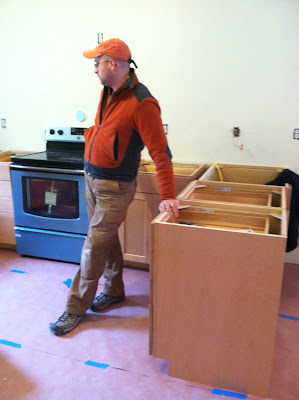I think all progress can be best seen in pictures!
 |
| Master bath vanity. We didn't start the design out with double sinks, but the space was large enough and Kristen found a vanity that could be matched with a built in created by Nathan.... |
 |
| The Duluth Trading Company firehouse pants....they are apparently required clothing :) The knees are cool - there are pockets for foam inserts. No sweaty awkward & slipping knee pads for this crew! |
 |
| If your gonna do color, you may as well DO COLOR! Kitchen flooring. |
 |
| THE sink! Kristen loves it! Thank you Nathan & Keith! |
 |
| Thinking.... |
 |
| Deciding where things should go. We rearranged a few cabinets once we were in the space. |
 |
| This is the window seat across from the kitchen, in progress photo. Nathan built these based on the storage baskets we found. |
 |
| Front entry way built in. Again, the built in was created around the baskets. Kristen is excited about each family member having their own baskets for hats, mittens, scarfs, etc! In progress photo. |
 |
| Getting ready to put the trim on the stairs. |
 |
| Trim board is all set to be installed. |
 |
| Slips right in between the wall and the stair tread... |
 |
| Clamp the board to the wall... |
 |
| Insert screws! It's a neat way to do it & the installer doesn't have to cut each stair tread into the stringer. He's so smart. |
 |
| A few days later, the banister went up and the stair flooring was installed. |
 |
| It feels so wonderful to be walking on flooring rather than plywood. It looks a lot sharper too! |
 |
| Love this door! |
 |
| Nathan and J worked on drawings for her bunk bed even! She loves looking at the drawings too! |
 |
| She also just likes putting on her hard hat and having a go at building her own stuff! |
 |
| Kitchen being installed |
 |
| Wow! That was quick work! Cabinets installed, concrete countertops poured. Thanks to Kip for putting handles and drawer pulls on. (Nice sink, huh!) |
 |
| Counter top edge detail. It looks really nice. |
 |
| Door detail. This will store diaper supplies and the laundry bag. |
 |
| This is what happens when you dress yourself and your parents drag you to Lowe's one too many times... |
 |
| Child becomes a bathtub rock star! |
 |
| It was hilarious. I'm surprised she didn't get tips! |
In another couple of weeks the younger Blanding's should be in the house. The next step will be to get the older Blanding's side done. Terese has started mudding and some wall texture has gone up on their side.







It should also be noted that the two I bought I only spend $8 on...thanks to some awesome google work by Dru! Finding these light shades individually saved more than $900. Not too shabby to shave that off the budget!
ReplyDeleteLooks wonderful you guys! Congratulations! !
ReplyDeleteAMAZING! I love all of the built-ins. I bet you are so excited to finally get to live there. :)
ReplyDelete